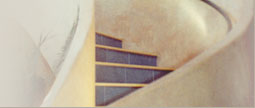Bedrooms:
4
Baths: 3.5
Dining: Dining area, eat-in
kitchen
Fireplace: 2, living room &
master bedrm
Garage: 2-car
Number of Stories: 3
Views: San Francisco, Mount
Tamalpais and the Golden Gate Bridge
|

|
Area:
Upper Rockridge
Property Type: Single Family
Res.
Property Style: Tuscan Villa
Year Built: 2000
Interior: 4,912 per appraiser*
Lot: 6,750
MLS #40206080 |
Description
Large and Dramatic Tuscan Style home on a cul
de sac, designed and built by Mark Becker, offers
sensational bay views and provides effortless
access between the beautiful interior spaces
and the outdoors.
There are four bedrooms, three
and one-half baths, a media and game room, an
office and a "great room. Exterior features
of this home include a front gate with rustic
wooden doors, a two story facade with fitted
stonework entry, a massive hammered oak front
door, and a trellis-shaded patio with Tuscan
columns.
The main level has a spacious grand
room, with an open flowing floor plan. Glass-paneled
doors across the rear walls of the living, dining
and family rooms open to a sweeping view of San
Francisco, Mount Tamalpais, and the Golden Gate
Bridge.
The enormous eat-in kitchen encompasses
a breakfast area, large island work area and
the family room. An elegantly curved Art Nouveau
style staircase leads to the three bedrooms,
laundry room and office. The views from the master
bedrooms suite with its private balcony are exquisite.
The huge media room, family and game room opens
out on to a covered tiled patio and garden. There
is a bedroom and bath which can serve as a private
guest suite or au pair.
|

