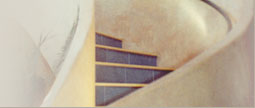Bedrooms:
5
Baths: 4
Dining: Formal, eat-in kitchen
Fireplaces: 1, living room
Garage: 3-car attached
Number of Stories: 2
Views: Golden Gate and Bay Bridge
Views
|

|
Area:
Upper Rockridge
Property Type: Single Family
Res.
Property Style: Italian Mediterranean
Year Built: 1996
Interior: 3,940 sq. ft. per
tax records*
Lot: 9,384 sq. ft. per tax
records*
|
Description
From the extraordinary Bay and Golden Gate views
to the elegant and comfortable interior spaces
to the level backyard, this five-bedroom, four-bathroom
modern classic offers a unique range of features.
Its cul-de-sac location in the coveted neighborhood
of Upper Rockridge provides a quiet, friendly
street with easy access to Montclair Village
and College Avenue shopping and dining.
The sizeable
back garden is level, with a patio area for alfresco
dining directly off the kitchen and family room,
a level lawn, a hot tub. It even includes a second
free standing garage - in addition to the two-car
garage at street level - thus providing three
car covered parking. Architect designed by David
Terpening and built in 1996, this custom crafted
home incorporates elements that make it perfect
for both formal entertaining and casual living.
On the first level, the stylish elegance of the
inviting patio and terrace leads naturally into
the refined beauty of the two-story entryway.
The dining room looks to the view through glass-paneled
doors. The beautiful living room, which is accented
with built-ins, also enjoys the bay views. There
is also a comfortable bedroom on this level,
which serves as an office or guest suite with
easy access to the backyard and a full bathroom.
The front and back of this elegant home are joined
by a generous eat-in kitchen, complete with a
large island, a separate pantry, and a built-in
banquette which delineates a comfortable informal
dining area. The kitchen opens to the large family
room, which is accessible directly from the garage
and leads to the garden.
A superb custom designed iron rail leads from
the first level to the private areas on the second
floor. Upstairs, all four bedrooms have wonderful
views: the back bedroom looks onto Lake Temescal
and the hills, while the side bedroom, the front
bedroom, and the master suite each have their
own balcony that showcases the view of the Bay,
the Golden Gate and the Bay Bridge, San Francisco,
and Oakland. Conveniently located on this level
is the laundry room.
The impressive master suite features two walk-in
closets and a large master bath.
Materials used throughout the home, including
granite, marble, ceramic tile, and hardwood flooring,
are elegant, thoughtful, and practical. Vaulted
ceilings and arches add beauty and interest and
the tall windows in the living room bring the
outdoors in and enhance the already spectacular
views.
Located in the Hillcrest School District (attendance
not guaranteed).
|

